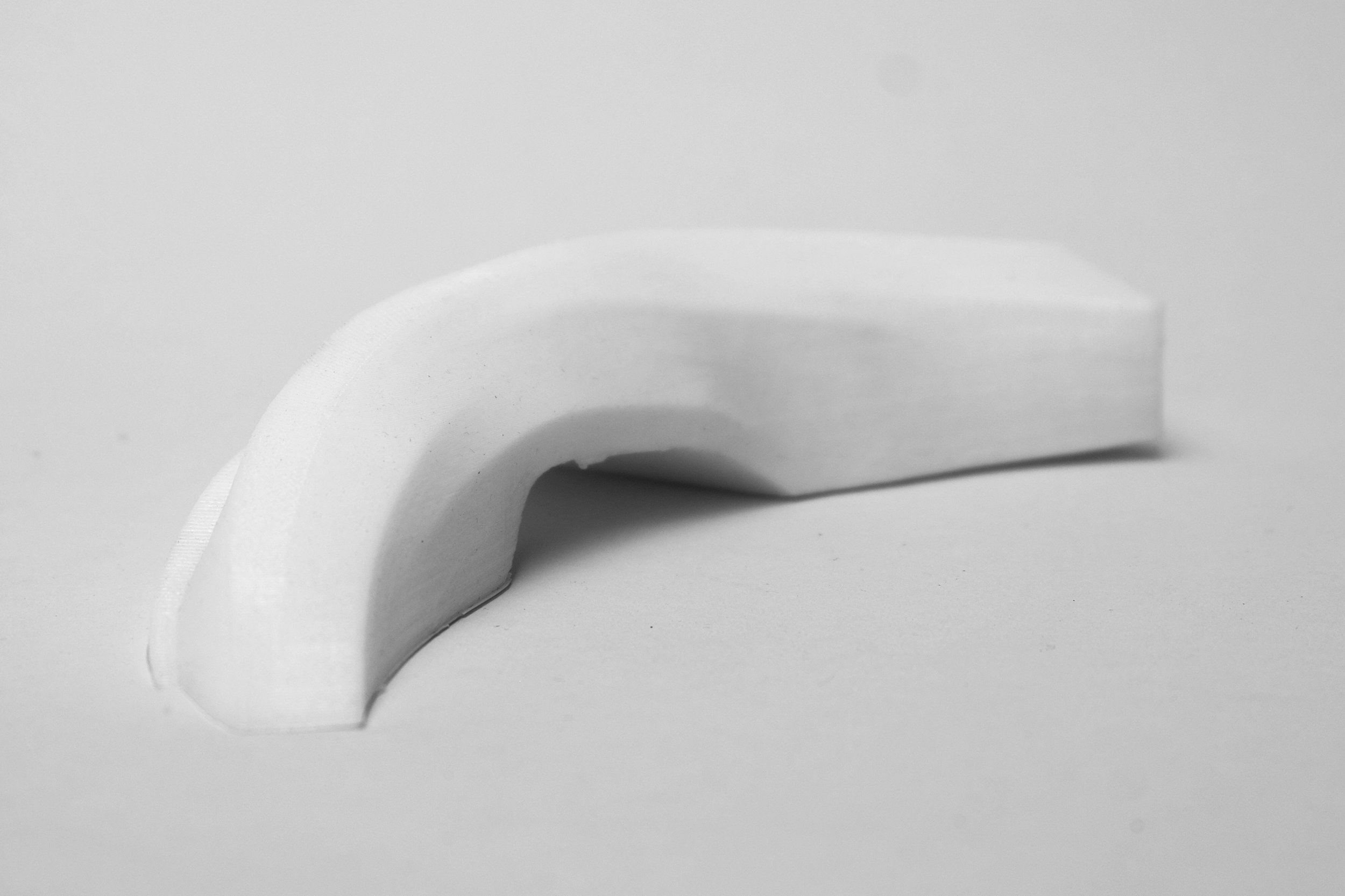Duplicity
Columbia University Crew Boathouse • 2016
In Collaboration with Ashley Katz & Advised by Professor Annie Barrett
Duplicity is a formal project conceived from external views of the building, rather than outlooks observed from within. As a boathouse, the function of the structure is truly to service the transition between land and water. Thus, the crucial experience of the building is not contained within its walls, but in the interim moments immediately proceeding and succeeding its physical occupation.
-
Located on the Hudson River on the extreme northwest edge of Manhattan, the site sits on the coastline recessed from street level and adjacent to Inwood Hill Park. The primary function of the boathouse is to store rowing shells while not in use. The shells are extremely long and must be frequently moved in a complex series of maneuvers, to the existing dock for practice or to a truck for transportation to regattas. Consequently, their storage location and direction are incredibly vital to the efficiency and efficacy of the boathouse as a structure. Due to the irregular shape of the site and critical dependence on shell mobility, the potentials of boat circulation were analyzed through drawing to inform the optimal placement of this unconditioned housing.
-
Duplicity was generated through a multi-part strategy that primarily addresses two opposing views of the site. These dual perspectives manifest within the opening sequence of the procession of use of this architecture. The initial introduction to the boathouse begins as a descent down a hill from the main roadway, wherein one observes the structure at a sheer angle from above. The alternate view of the boathouse occurs while disembarking from the building via boat, as rowing is a rear-facing sport. This perspective transpires at a conversely abrupt angle while gazing upward at the structure from a seated position on the sunken water level. Originating from a radial grid derived from the pre-existing site conditions, the form functions to confront both opposing views experienced through a series of bending, twisting, and lifting operations. By sweeping a series of merging surfaces along the panorama of each perspective, the structure becomes soft and continuous, obscuring its interruption of the natural landscape. The smooth evolution of faces and edges creates an architecture that behaves as a facilitator to the transition from land to water, rather than as an imposing edifice.
-
Programmatically, the boathouse exists to store rowing shells, provide locker rooms for the crew, house an indoor gym for winter training, and accommodate banquets and other team events. While the structure stands as an extended fragment of Columbia University’s campus, the boathouse also serves the local community through the same programmatic functions. The main entrance exists where the building emerges from the ground as the structure is approached from the roadway. The lower level contains a lobby and locker rooms, as well as a separate boat shed where the building touches back down on the opposite end. From the lobby, occupants can move up a monumental staircase to the upper level, where a sweeping gym with views of the Hudson River is backed by variously programmed rooms. The coastal edge of the structure is home to a ramped platform that inclines with the bridging of the building to an outdoor deck on the second level. Due to the formal lifting operation of the architecture, boats, people, and cars can move through the site with ease. Structurally, the building is supported through a series of individually unique space-frame trusses aligned to the generative radial grid. Because Duplicity is derived from site-specific views and program-specific circulation, the architecture emerges as a form both useful and unique.
© 2023 Elizabeth Austin. All Rights Reserved.























